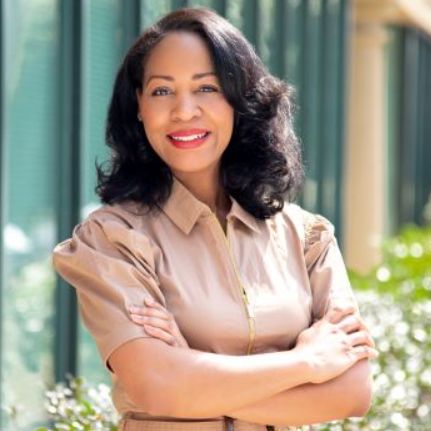
UPDATED:
Key Details
Property Type Single Family Home
Sub Type Single Family Residence
Listing Status Pending
Purchase Type For Sale
Square Footage 2,172 sqft
Price per Sqft $161
Subdivision Maple Park
MLS Listing ID 7588793
Style Ranch,Traditional
Bedrooms 4
Full Baths 2
Construction Status Resale
HOA Y/N Yes
Year Built 2014
Annual Tax Amount $526
Tax Year 2024
Lot Size 9,147 Sqft
Acres 0.21
Property Sub-Type Single Family Residence
Source First Multiple Listing Service
Property Description
Location
State GA
County Hall
Area Maple Park
Lake Name None
Rooms
Bedroom Description Master on Main,Oversized Master,Split Bedroom Plan
Other Rooms Gazebo
Basement None
Main Level Bedrooms 4
Dining Room Separate Dining Room
Kitchen Cabinets Stain, Eat-in Kitchen, Pantry Walk-In, Stone Counters, View to Family Room
Interior
Interior Features Double Vanity
Heating Central
Cooling Ceiling Fan(s), Central Air
Flooring Carpet, Vinyl
Fireplaces Type None
Equipment None
Window Features None
Appliance Dishwasher, Disposal, Gas Range
Laundry Laundry Room
Exterior
Exterior Feature Private Yard, Rain Gutters
Parking Features Driveway, Garage, Garage Door Opener, Garage Faces Front, Kitchen Level
Garage Spaces 2.0
Fence Back Yard, Privacy, Wood
Pool None
Community Features None
Utilities Available Cable Available, Electricity Available, Natural Gas Available, Phone Available, Sewer Available, Underground Utilities, Water Available
Waterfront Description None
View Y/N Yes
View Neighborhood
Roof Type Composition
Street Surface Asphalt
Accessibility None
Handicap Access None
Porch Covered, Patio
Total Parking Spaces 4
Private Pool false
Building
Lot Description Back Yard, Front Yard, Landscaped, Rectangular Lot
Story One
Foundation Slab
Sewer Public Sewer
Water Public
Architectural Style Ranch, Traditional
Level or Stories One
Structure Type HardiPlank Type
Construction Status Resale
Schools
Elementary Schools Mundy Mill Learning Academy
Middle Schools Gainesville West
High Schools Gainesville
Others
Senior Community no
Restrictions false
Tax ID 08025 000143

GET MORE INFORMATION

QUICK SEARCH
- Homes for Sale in Powder Springs
- Homes for Sale in Acworth
- Homes for Sale in Ball Ground
- Homes for Sale in Buford
- Homes for Sale in Chamblee
- Homes for Sale in Cumming
- Homes for Sale in Douglas
- Homes for Sale in Ellijay
- Homes for Sale in Forest Park
- Homes for Sale in Holly Springs
- Homes for Sale in Lithia Springs
- Homes for Sale in Mcdonough
- Homes for Sale in Riverdale
- Homes for Sale in Sharpsburg
- Homes for Sale in Suwanee
- Homes for Sale in Union City
- Homes for Sale in Woodstock



