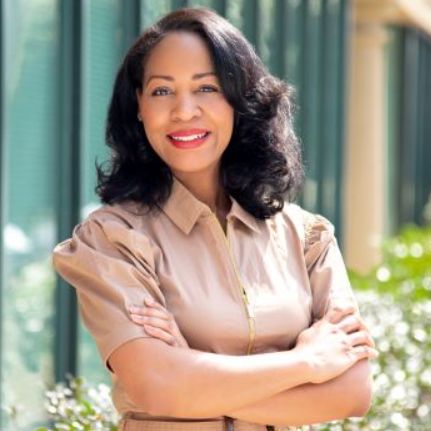
UPDATED:
Key Details
Property Type Single Family Home
Sub Type Single Family Residence
Listing Status Pending
Purchase Type For Sale
Square Footage 1,473 sqft
Price per Sqft $505
Subdivision Reynoldstown
MLS Listing ID 7658723
Style Bungalow
Bedrooms 3
Full Baths 2
Half Baths 1
Construction Status Resale
HOA Y/N No
Year Built 1920
Annual Tax Amount $3,321
Tax Year 2024
Lot Size 5,000 Sqft
Acres 0.1148
Property Sub-Type Single Family Residence
Source First Multiple Listing Service
Property Description
discerning homeowner. Nestled on one of Reynoldstown's most coveted streets just two blocks from the
Atlanta BeltLine, this picture-perfect 1920s bungalow blends historic charm with thoughtful upgrades. Boasting
3 bedrooms, 2.5 bathrooms, and a private driveway for off-street parking, this recently renovated home offers a
rare opportunity in one of Atlanta's most walkable and vibrant neighborhoods. A charming brick walkway
welcomes you to an expansive front porch with multiple seating areas and a classic porch swing, evoking the
warmth of a bygone era when front porches were the heart of the neighborhood. Inside, high ceilings, original
hand-hewn wood trim, and gleaming hardwoods set the stage for the home's nostalgic ambiance. Natural light
pours through the windows, accentuating the freshly painted walls and ceilings.
The open floor plan connects the den, dining room, and chef's kitchen, which features renovated cabinetry,
stainless steel appliances, and a large island ideal for meal prep and casual dining. A set of double doors
leads to the stunning screened-in porch that spans the back half of the home—complete with a wood-burning
fireplace, privacy drapes, and ample space for entertaining or unwinding on a Saturday afternoon.
The spacious primary suite offers a trey ceiling, walk-in closets, and a spa-like bathroom with separate
soaking tub and shower. French doors from the primary lead to the screened porch, providing a retreat. Two
additional bedrooms are situated on the opposite side of the home, connected by a large hall bath with a
tub/shower combo, historic tile flooring, and a transom window for added natural light.
Additionally, the home unique features include: a laundry room with built-in shelving, fenced backyard with
permeable pavers, exterior built-in misting fans for Georgia summers and exceptional walkability to the
Beltline, coffee shops, restaurants and green space. Replete with charm, character, and modern comforts, 826
Kirkwood Avenue SE is a rare find in the heart of Reynoldstown—where community, convenience, and quality
living come together.
Location
State GA
County Fulton
Area Reynoldstown
Lake Name None
Rooms
Bedroom Description Master on Main
Other Rooms Storage
Basement Crawl Space
Main Level Bedrooms 3
Dining Room Open Concept
Kitchen Breakfast Room, Cabinets Other, Eat-in Kitchen, Kitchen Island, Pantry, Stone Counters, View to Family Room
Interior
Interior Features Disappearing Attic Stairs, Double Vanity, High Ceilings 10 ft Main
Heating Central
Cooling Ceiling Fan(s), Central Air
Flooring Hardwood
Fireplaces Number 1
Fireplaces Type Family Room, Free Standing, Wood Burning Stove
Equipment None
Window Features Double Pane Windows
Appliance Dishwasher, Disposal, Dryer, Gas Oven, Gas Range, Gas Water Heater, Microwave, Refrigerator, Self Cleaning Oven, Washer
Laundry In Kitchen
Exterior
Exterior Feature Garden, Permeable Paving, Private Entrance, Private Yard, Storage
Parking Features Driveway
Fence Back Yard
Pool None
Community Features Near Schools, Near Shopping
Utilities Available Cable Available, Electricity Available, Natural Gas Available, Phone Available, Underground Utilities, Water Available
Waterfront Description None
View Y/N Yes
View Neighborhood
Roof Type Shingle
Street Surface Asphalt
Accessibility None
Handicap Access None
Porch Covered, Deck, Enclosed, Front Porch
Total Parking Spaces 2
Private Pool false
Building
Lot Description Back Yard, Level, Private
Story One
Foundation Pillar/Post/Pier
Sewer Public Sewer
Water Public
Architectural Style Bungalow
Level or Stories One
Structure Type HardiPlank Type
Construction Status Resale
Schools
Elementary Schools Burgess-Peterson
Middle Schools Martin L. King Jr.
High Schools Maynard Jackson
Others
Senior Community no
Restrictions false
Tax ID 14 002000070505

GET MORE INFORMATION

QUICK SEARCH
- Homes for Sale in Powder Springs
- Homes for Sale in Acworth
- Homes for Sale in Ball Ground
- Homes for Sale in Buford
- Homes for Sale in Chamblee
- Homes for Sale in Cumming
- Homes for Sale in Douglas
- Homes for Sale in Ellijay
- Homes for Sale in Forest Park
- Homes for Sale in Holly Springs
- Homes for Sale in Lithia Springs
- Homes for Sale in Mcdonough
- Homes for Sale in Riverdale
- Homes for Sale in Sharpsburg
- Homes for Sale in Suwanee
- Homes for Sale in Union City
- Homes for Sale in Woodstock



