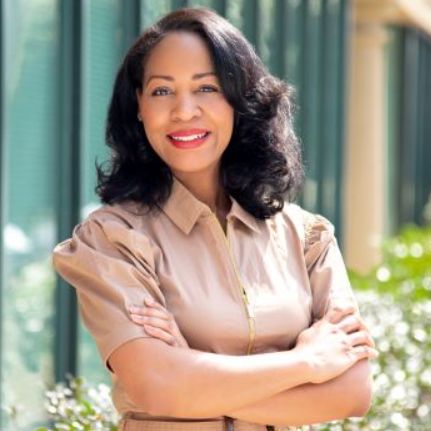
UPDATED:
Key Details
Property Type Condo
Sub Type Condominium
Listing Status Active
Purchase Type For Sale
Square Footage 528 sqft
Price per Sqft $246
Subdivision Clairmont Terrace Condominium
MLS Listing ID 7667276
Style Garden (1 Level),Mid-Century Modern,Traditional
Bedrooms 1
Full Baths 1
Construction Status Resale
HOA Fees $310/mo
HOA Y/N Yes
Year Built 1968
Annual Tax Amount $2,043
Tax Year 2024
Lot Size 1,742 Sqft
Acres 0.04
Property Sub-Type Condominium
Source First Multiple Listing Service
Property Description
- Experience modern living in this fully renovated one-bedroom condo in the desirable Clairmont Terrace community! Enjoy luxury wood-style flooring throughout, a brand-new kitchen with quartz countertops, new cabinets, and a gas range with oven. The bathroom features a stylish new vanity, three-side tiled walls, and updated fixtures. Freshly painted interiors, a large walk-in closet, and a spacious walk-out balcony offer the best panoramic green view in the community—peaceful, private, and full of natural light.
- Perfectly located just minutes from Emory University (10 min), CHOA North Druid Hills (7 min), Mercer University, Sam's Club, and Buford Highway's vibrant dining scene. Quick access to I-85 Exits 91 & 93 takes you to Downtown or Buckhead in 15 minutes.
- No rental restrictions—Airbnb or long-term rentals allowed! HOA covers gas, water, trash, insurance, and exterior maintenance. A rare gem for homeowners and investors alike.
Location
State GA
County Dekalb
Area Clairmont Terrace Condominium
Lake Name None
Rooms
Bedroom Description Master on Main
Other Rooms None
Basement None
Main Level Bedrooms 1
Dining Room Open Concept
Kitchen Breakfast Bar, Cabinets White, Pantry, Stone Counters, View to Family Room
Interior
Interior Features High Speed Internet, Walk-In Closet(s)
Heating Central, Forced Air, Natural Gas
Cooling Ceiling Fan(s), Central Air, Electric
Flooring Luxury Vinyl
Fireplaces Type None
Equipment None
Window Features Window Treatments
Appliance Dishwasher, Gas Oven, Gas Range, Refrigerator
Laundry Common Area
Exterior
Exterior Feature Balcony, Lighting, Private Entrance
Parking Features Parking Lot, Unassigned
Fence None
Pool None
Community Features Barbecue, Dog Park, Homeowners Assoc, Near Public Transport, Near Schools, Near Shopping, Park, Pool, Sidewalks, Street Lights, Tennis Court(s)
Utilities Available Cable Available, Electricity Available, Natural Gas Available, Sewer Available, Water Available
Waterfront Description None
View Y/N Yes
View Pool, Trees/Woods
Roof Type Composition,Shingle
Street Surface Asphalt,Paved
Accessibility None
Handicap Access None
Porch Patio
Total Parking Spaces 2
Private Pool false
Building
Lot Description Landscaped, Level, Private
Story One
Foundation Slab
Sewer Public Sewer
Water Public
Architectural Style Garden (1 Level), Mid-Century Modern, Traditional
Level or Stories One
Structure Type Brick 4 Sides,Cement Siding
Construction Status Resale
Schools
Elementary Schools Hawthorne - Dekalb
Middle Schools Henderson - Dekalb
High Schools Lakeside - Dekalb
Others
HOA Fee Include Gas,Insurance,Maintenance Grounds,Maintenance Structure,Reserve Fund,Sewer,Termite,Trash,Water
Senior Community no
Restrictions false
Tax ID 18 234 05 049
Ownership Condominium
Acceptable Financing Cash, Conventional
Listing Terms Cash, Conventional
Financing no

GET MORE INFORMATION

QUICK SEARCH
- Homes for Sale in Powder Springs
- Homes for Sale in Acworth
- Homes for Sale in Ball Ground
- Homes for Sale in Buford
- Homes for Sale in Chamblee
- Homes for Sale in Cumming
- Homes for Sale in Douglas
- Homes for Sale in Ellijay
- Homes for Sale in Forest Park
- Homes for Sale in Holly Springs
- Homes for Sale in Lithia Springs
- Homes for Sale in Mcdonough
- Homes for Sale in Riverdale
- Homes for Sale in Sharpsburg
- Homes for Sale in Suwanee
- Homes for Sale in Union City
- Homes for Sale in Woodstock



