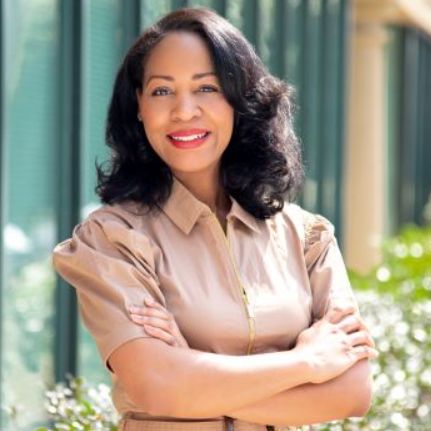
UPDATED:
Key Details
Property Type Single Family Home
Sub Type Single Family Residence
Listing Status Active
Purchase Type For Sale
Square Footage 5,531 sqft
Price per Sqft $360
Subdivision Historic Druid Hills
MLS Listing ID 7668672
Style Traditional
Bedrooms 5
Full Baths 4
Half Baths 2
Construction Status Resale
HOA Y/N No
Year Built 1923
Annual Tax Amount $18,834
Tax Year 2024
Lot Size 1.110 Acres
Acres 1.11
Property Sub-Type Single Family Residence
Source First Multiple Listing Service
Property Description
Every element feels intentional — from the tree-lined approach behind an automatic gate to the ample parking that welcomes with understated luxury. Inside, light and proportion take center stage. The grand foyer opens to beautifully scaled rooms that flow effortlessly from one to the next, creating a sense of ease and refinement that unfolds naturally throughout the home. Tall ceilings, rich millwork, and gleaming hardwoods honor the home's historic soul, while thoughtful updates infuse it with warmth and livability.
At the heart of it all, the chef's kitchen is both refined and functional — appointed with Sub-Zero refrigeration, soapstone and marble surfaces, and custom cabinetry that balance elegance with purpose. The adjoining gathering spaces invite connection, whether for quiet mornings or lively evenings among friends.
Upstairs, the primary suite offers a sense of retreat and repose, with a marble-accented bath that feels both classic and indulgent. Secondary bedrooms are generous and light-filled, complemented by a dedicated laundry room and extensive basement storage.
Beyond the main residence lies one of the property's most exceptional features — a beautifully finished guest house complete with a full kitchen, large bedroom, full bath, and half bath — perfect for guests, extended family, or a private studio retreat.
Outdoors, the experience becomes extraordinary. A spectacular heated pool with spa and cascading waterfall anchors the landscape — large enough for true lap swimming and surrounded by tranquil privacy. The setting feels worlds away, yet moments from Emory, Fernbank, and the city's finest dining and cultural destinations.
This is Druid Hills at its most refined: architecture with presence, grounds with purpose, and a lifestyle that balances historic beauty with modern grace. A home that honors the past while living effortlessly in the present — elegant, enduring, and unmistakably rare.
Location
State GA
County Dekalb
Area Historic Druid Hills
Lake Name None
Rooms
Bedroom Description Oversized Master
Other Rooms Carriage House, Shed(s)
Basement Interior Entry, Unfinished
Dining Room Seats 12+, Separate Dining Room
Kitchen Cabinets Other, Kitchen Island, Pantry Walk-In, Stone Counters, View to Family Room
Interior
Interior Features Beamed Ceilings, Bookcases, Crown Molding, Double Vanity, Entrance Foyer, High Ceilings 9 ft Main, High Ceilings 9 ft Upper, His and Hers Closets, Walk-In Closet(s)
Heating Forced Air, Natural Gas, Zoned
Cooling Central Air, Zoned
Flooring Hardwood
Fireplaces Number 2
Fireplaces Type Family Room, Living Room
Equipment None
Window Features Double Pane Windows,Insulated Windows
Appliance Dishwasher, Dryer, Microwave, Refrigerator, Washer
Laundry Laundry Room, Upper Level
Exterior
Exterior Feature Private Entrance, Private Yard
Parking Features Carport, Driveway, Parking Pad
Fence Wrought Iron
Pool Heated, In Ground, Pool/Spa Combo, Waterfall
Community Features Near Public Transport, Near Schools, Near Trails/Greenway, Sidewalks, Street Lights
Utilities Available Cable Available, Electricity Available, Natural Gas Available, Sewer Available, Water Available
Waterfront Description None
View Y/N Yes
View Other
Roof Type Slate
Street Surface Asphalt,Paved
Accessibility None
Handicap Access None
Porch Rear Porch
Private Pool false
Building
Lot Description Back Yard, Front Yard, Landscaped, Level, Private
Story Two
Foundation Pillar/Post/Pier
Sewer Public Sewer
Water Public
Architectural Style Traditional
Level or Stories Two
Structure Type Brick 4 Sides
Construction Status Resale
Schools
Elementary Schools Fernbank
Middle Schools Druid Hills
High Schools Druid Hills
Others
Senior Community no
Restrictions false
Tax ID 15 237 02 007
Virtual Tour https://infinite-views-ga.aryeo.com/videos/019a0c92-2121-72c0-b027-2390db45cf09

GET MORE INFORMATION

QUICK SEARCH
- Homes for Sale in Powder Springs
- Homes for Sale in Acworth
- Homes for Sale in Ball Ground
- Homes for Sale in Buford
- Homes for Sale in Chamblee
- Homes for Sale in Cumming
- Homes for Sale in Douglas
- Homes for Sale in Ellijay
- Homes for Sale in Forest Park
- Homes for Sale in Holly Springs
- Homes for Sale in Lithia Springs
- Homes for Sale in Mcdonough
- Homes for Sale in Riverdale
- Homes for Sale in Sharpsburg
- Homes for Sale in Suwanee
- Homes for Sale in Union City
- Homes for Sale in Woodstock



