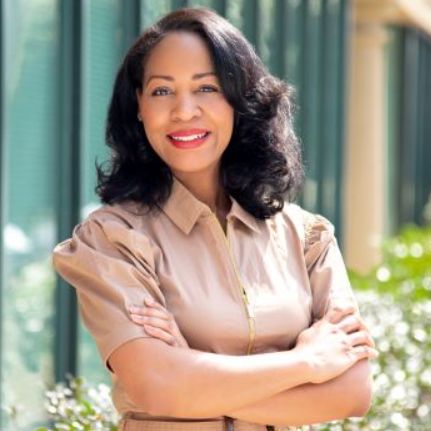
UPDATED:
Key Details
Property Type Single Family Home
Sub Type Single Family Residence
Listing Status Active
Purchase Type For Sale
Square Footage 4,495 sqft
Price per Sqft $211
Subdivision Bradshaw Glen
MLS Listing ID 7680967
Style Craftsman,Ranch,Traditional
Bedrooms 7
Full Baths 4
Construction Status Resale
HOA Fees $828/ann
HOA Y/N Yes
Year Built 2014
Annual Tax Amount $3,753
Tax Year 2024
Lot Size 0.570 Acres
Acres 0.57
Property Sub-Type Single Family Residence
Source First Multiple Listing Service
Property Description
The finished terrace level is fully climate controlled and built for flexibility, offering a second kitchen with quartzite counters, custom cabinetry, upgraded polyaspartic flooring, a dining area, full bathroom, private living room, office or fitness room, and a dedicated workshop with unfinished storage. Out back, a professionally landscaped and fenced yard surrounds the Pebble Tech pool, hardscaping, and three waterfalls, all set in lush zoysia sod. A wide, rocking chair front porch, 8-foot-tall garage doors to fit larger vehicles, landscape lighting, and proximity to shopping, GA400, and I-575 complete the package. Located in the highly rated Sequoyah High School district.
Location
State GA
County Cherokee
Area Bradshaw Glen
Lake Name None
Rooms
Bedroom Description Master on Main,Split Bedroom Plan,In-Law Floorplan
Other Rooms None
Basement Daylight, Finished, Finished Bath, Full, Interior Entry, Walk-Out Access
Main Level Bedrooms 3
Dining Room Butlers Pantry, Separate Dining Room
Kitchen Breakfast Room, Cabinets Stain, Eat-in Kitchen, Kitchen Island, Pantry, Keeping Room, Second Kitchen, Stone Counters, View to Family Room, Solid Surface Counters
Interior
Interior Features Bookcases, Crown Molding, Double Vanity, Entrance Foyer, High Ceilings 9 ft Main, Tray Ceiling(s), Walk-In Closet(s), Recessed Lighting
Heating Central, Forced Air, Natural Gas, Zoned
Cooling Ceiling Fan(s), Central Air, Electric, Multi Units, Zoned
Flooring Hardwood, Tile, Carpet, Other
Fireplaces Number 1
Fireplaces Type Brick, Gas Log, Insert, Family Room, Factory Built
Equipment None
Window Features Double Pane Windows,Plantation Shutters,Shutters
Appliance Dishwasher, Disposal, Double Oven, Gas Cooktop, Microwave, Range Hood, Refrigerator, Electric Range
Laundry Laundry Room, Main Level, Common Area, Other
Exterior
Exterior Feature Lighting, Private Yard, Rain Gutters, Private Entrance, Garden
Parking Features Attached, Garage Door Opener, Driveway, Garage, Garage Faces Side, Kitchen Level
Garage Spaces 3.0
Fence Back Yard, Fenced, Privacy, Front Yard, Wrought Iron
Pool Fenced, Gunite, In Ground, Private, Salt Water, Waterfall
Community Features Homeowners Assoc, Sidewalks, Street Lights
Utilities Available Cable Available, Electricity Available, Natural Gas Available, Phone Available, Sewer Available, Underground Utilities, Water Available
Waterfront Description None
View Y/N Yes
View Neighborhood, Pool, Trees/Woods
Roof Type Composition,Shingle
Street Surface Asphalt,Paved
Accessibility None
Handicap Access None
Porch Covered, Deck, Front Porch, Patio, Rear Porch
Total Parking Spaces 3
Private Pool true
Building
Lot Description Back Yard, Cul-De-Sac, Front Yard, Landscaped, Private, Wooded
Story Two
Foundation Concrete Perimeter, Slab
Sewer Public Sewer
Water Public
Architectural Style Craftsman, Ranch, Traditional
Level or Stories Two
Structure Type HardiPlank Type,Brick Front,Cement Siding
Construction Status Resale
Schools
Elementary Schools Hickory Flat - Cherokee
Middle Schools Dean Rusk
High Schools Sequoyah
Others
HOA Fee Include Trash,Reserve Fund
Senior Community no
Restrictions true
Acceptable Financing Cash, Conventional, VA Loan
Listing Terms Cash, Conventional, VA Loan
Virtual Tour https://listings.cherokeedrone.com/videos/019a6dc8-7c02-710f-a9c8-70e9e04c1b4b

GET MORE INFORMATION

QUICK SEARCH
- Homes for Sale in Powder Springs
- Homes for Sale in Acworth
- Homes for Sale in Ball Ground
- Homes for Sale in Buford
- Homes for Sale in Chamblee
- Homes for Sale in Cumming
- Homes for Sale in Douglas
- Homes for Sale in Ellijay
- Homes for Sale in Forest Park
- Homes for Sale in Holly Springs
- Homes for Sale in Lithia Springs
- Homes for Sale in Mcdonough
- Homes for Sale in Riverdale
- Homes for Sale in Sharpsburg
- Homes for Sale in Suwanee
- Homes for Sale in Union City
- Homes for Sale in Woodstock



