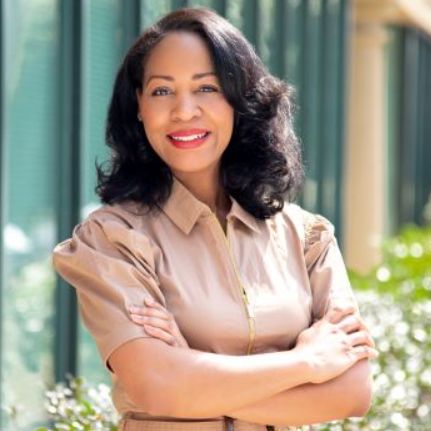
Open House
Sun Nov 23, 2:00pm - 4:00pm
UPDATED:
Key Details
Property Type Single Family Home
Sub Type Single Family Residence
Listing Status Active
Purchase Type For Sale
Square Footage 4,590 sqft
Price per Sqft $149
Subdivision Northforke Plantation
MLS Listing ID 7682753
Style Traditional
Bedrooms 5
Full Baths 4
Half Baths 1
Construction Status Resale
HOA Fees $980/ann
HOA Y/N Yes
Year Built 1992
Annual Tax Amount $8,108
Tax Year 2024
Lot Size 0.640 Acres
Acres 0.64
Property Sub-Type Single Family Residence
Source First Multiple Listing Service
Property Description
A Rare and Highly Valued primary suite on the main level provides an intimate retreat featuring gleaming hardwood floors, a spa-inspired bath, a boutique-style custom closet, and private access to the expansive deck overlooking the private, tree-lined grounds.
The main level offers a grand foyer that introduces an open, light-filled design with architectural refinement. A separate living room—perfect as a home office, music room, or quiet reading space—alongside a refined dining room for formal gatherings. The designer chef's kitchen impresses with custom-lit white cabinetry, quartz countertops, professional-grade appliances, and a handcrafted vent hood. A vaulted breakfast room with floor-to-ceiling windows provides abundant sunlight. It opens to a gathering room featuring a soaring cathedral ceiling and a custom fireplace, creating the ultimate backdrop for memorable moments—a spacious laundry center and a well-appointed half bath complete the main level.
Upstairs, a catwalk-style overlook adds architectural drama and leads to three generous bedrooms—two featuring private en-suite baths and one offering flexible use to suit your lifestyle needs.
The terrace level expands your living options with remarkable versatility, including a recreation room, guest suite, potential in-law suite, and a workshop/storage area. French doors open to a walkout terrace, seamlessly blending indoor and outdoor living.
Step outside to an oversized deck, accessible from both the breakfast area and the primary suite, to a private, fenced backyard enhanced by mature trees, flowering shrubs, blueberry bushes, and peaceful garden spaces—ideal for relaxation and outdoor gatherings.
Nestled within the prestigious Northforke Plantation swim and tennis community, residents enjoy amenities such as lighted sidewalks, ponds, a clubhouse, pavilion, playgrounds, and year-round neighborhood events. With recent upgrades including new flooring and fresh interior paint, this home is truly move-in ready.
A rare combination of luxury, space, and sophistication—thoughtfully crafted and beautifully situated within Grayson's award-winning school district and vibrant community.
*Book your exclusive viewing of the home today. In addition, you may step into the home virtually via a 3D walkthrough of the current home and a cinematic video pre-sale in 2022.
Location
State GA
County Gwinnett
Area Northforke Plantation
Lake Name None
Rooms
Bedroom Description In-Law Floorplan,Master on Main,Oversized Master
Other Rooms None
Basement Daylight, Finished Bath, Finished, Walk-Out Access
Main Level Bedrooms 1
Dining Room Separate Dining Room
Kitchen Breakfast Room, Cabinets White, Stone Counters, Kitchen Island, Pantry, View to Family Room, Eat-in Kitchen
Interior
Interior Features Cathedral Ceiling(s), Crown Molding, Double Vanity, High Speed Internet, Entrance Foyer, Recessed Lighting, Smart Home, Vaulted Ceiling(s), Walk-In Closet(s)
Heating Natural Gas
Cooling Gas
Flooring Carpet, Ceramic Tile, Hardwood
Fireplaces Number 1
Fireplaces Type Family Room, Raised Hearth
Equipment None
Window Features Insulated Windows
Appliance Dishwasher, Disposal, Gas Range, Gas Water Heater, Microwave, Range Hood
Laundry In Kitchen, Laundry Room
Exterior
Exterior Feature Garden, Lighting, Rain Gutters
Parking Features Garage Door Opener, Driveway, Garage, Garage Faces Side
Garage Spaces 2.0
Fence Back Yard
Pool None
Community Features Clubhouse, Curbs, Fishing, Gated, Homeowners Assoc, Pickleball, Playground, Street Lights, Swim Team, Tennis Court(s), Near Shopping
Utilities Available Cable Available, Electricity Available, Natural Gas Available, Sewer Available, Water Available, Underground Utilities
Waterfront Description None
View Y/N Yes
View Neighborhood
Roof Type Composition
Street Surface Asphalt
Accessibility None
Handicap Access None
Porch Front Porch
Total Parking Spaces 2
Private Pool false
Building
Lot Description Back Yard, Landscaped, Private, Wooded, Front Yard
Story Two
Foundation Combination
Sewer Public Sewer
Water Public
Architectural Style Traditional
Level or Stories Two
Structure Type Brick 3 Sides
Construction Status Resale
Schools
Elementary Schools Pharr
Middle Schools Couch
High Schools Grayson
Others
Senior Community no
Restrictions true
Tax ID R5073 124
Virtual Tour https://www.zillow.com/view-imx/e750b4cc-624d-4543-a02c-fca611c6aa44?setAttribution=mls&wl=true&initialViewType=pano&utm_source=dashboard

GET MORE INFORMATION

QUICK SEARCH
- Homes for Sale in Powder Springs
- Homes for Sale in Acworth
- Homes for Sale in Ball Ground
- Homes for Sale in Buford
- Homes for Sale in Chamblee
- Homes for Sale in Cumming
- Homes for Sale in Douglas
- Homes for Sale in Ellijay
- Homes for Sale in Forest Park
- Homes for Sale in Holly Springs
- Homes for Sale in Lithia Springs
- Homes for Sale in Mcdonough
- Homes for Sale in Riverdale
- Homes for Sale in Sharpsburg
- Homes for Sale in Suwanee
- Homes for Sale in Union City
- Homes for Sale in Woodstock



